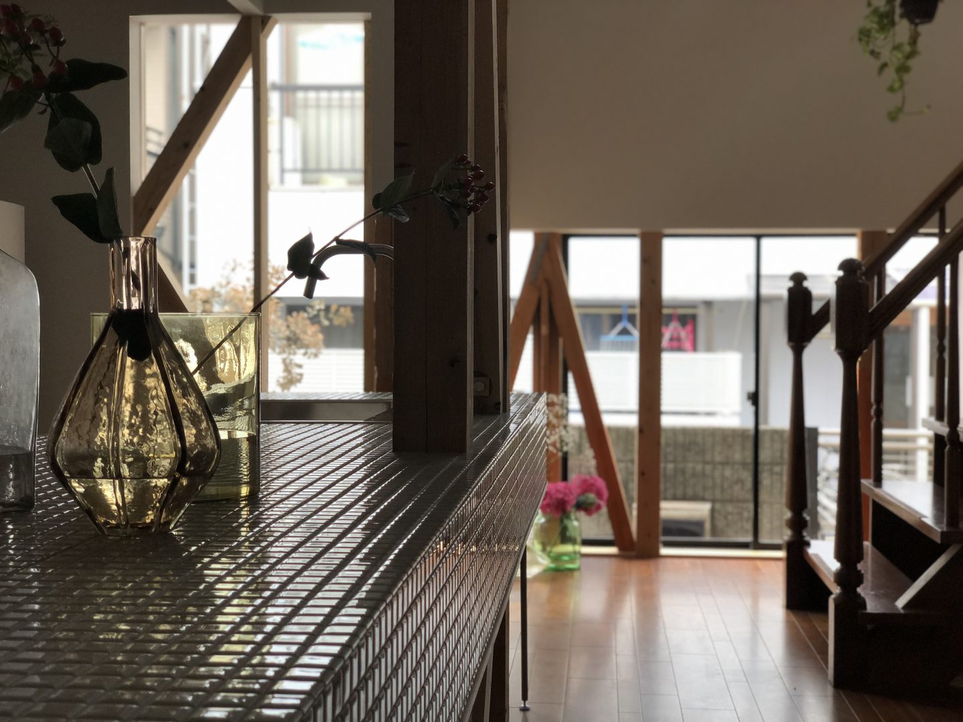
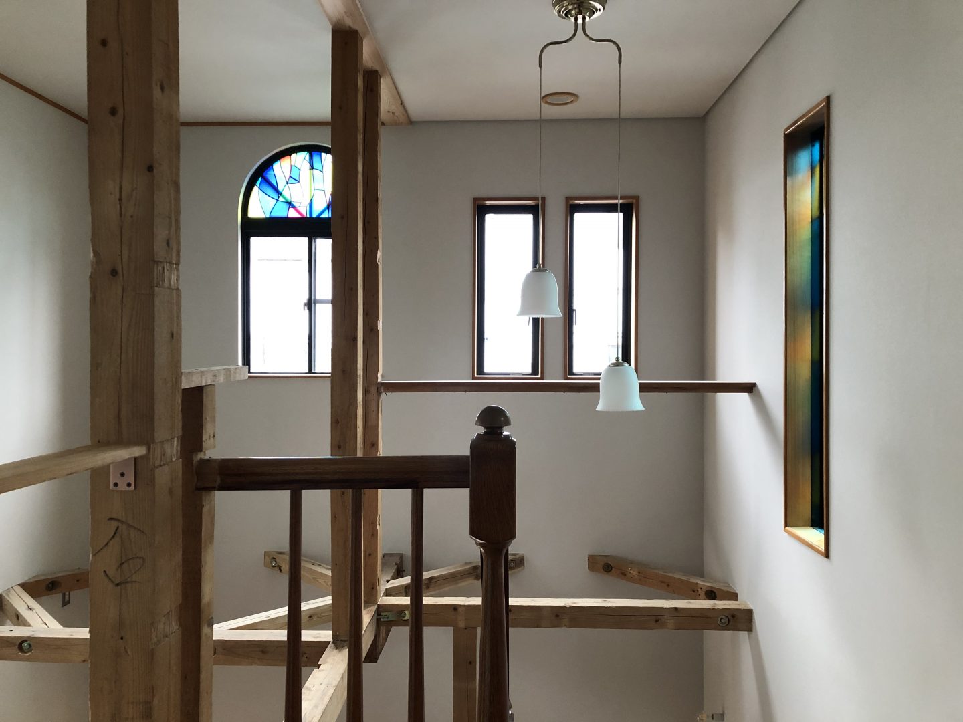
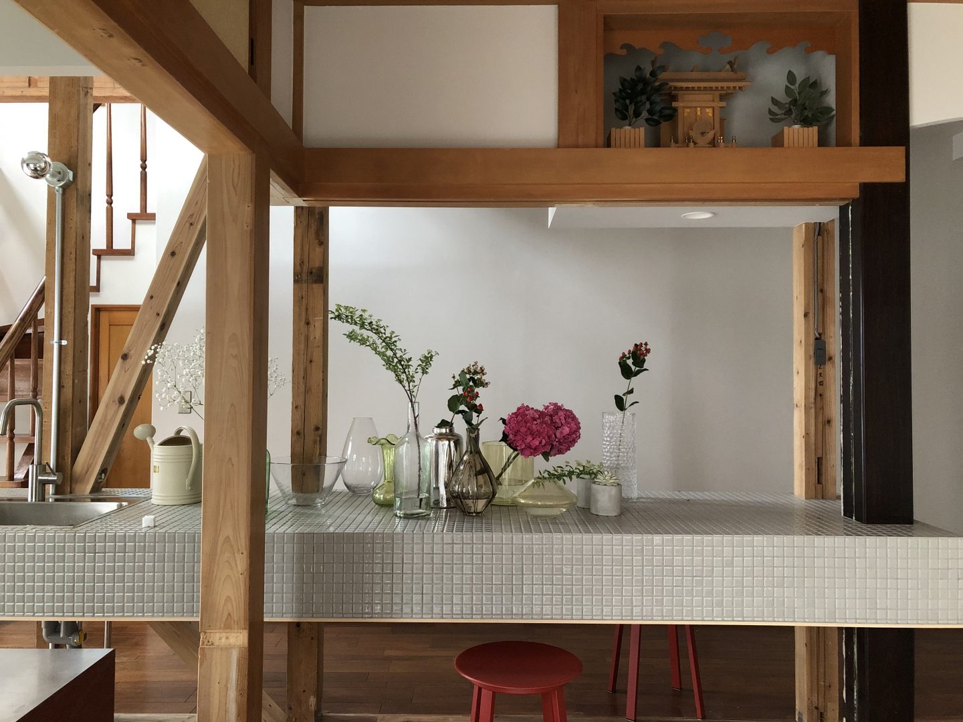
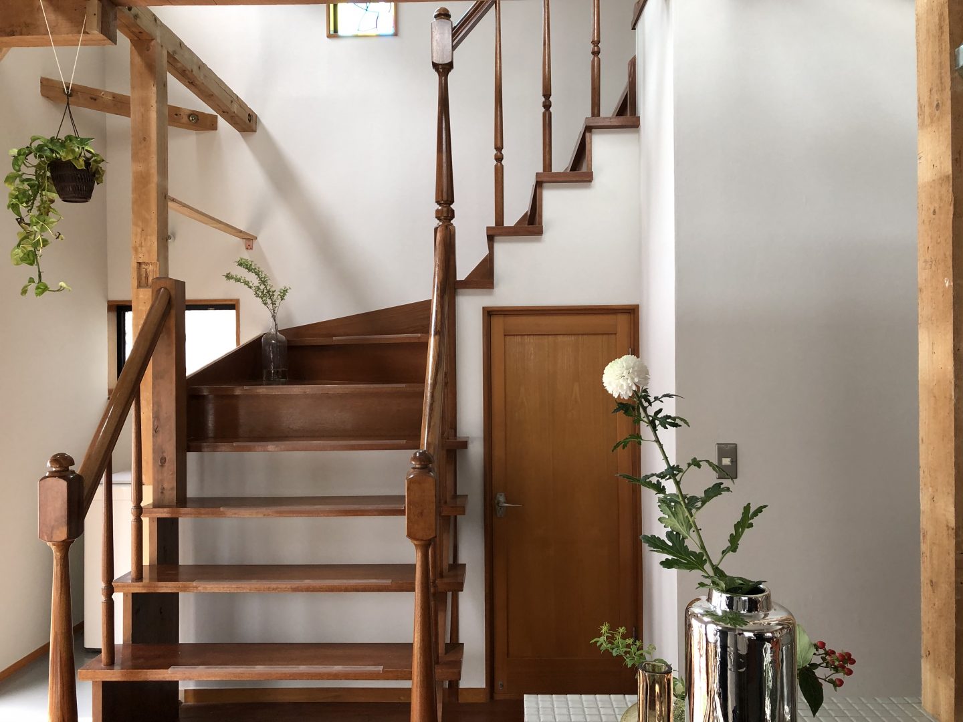
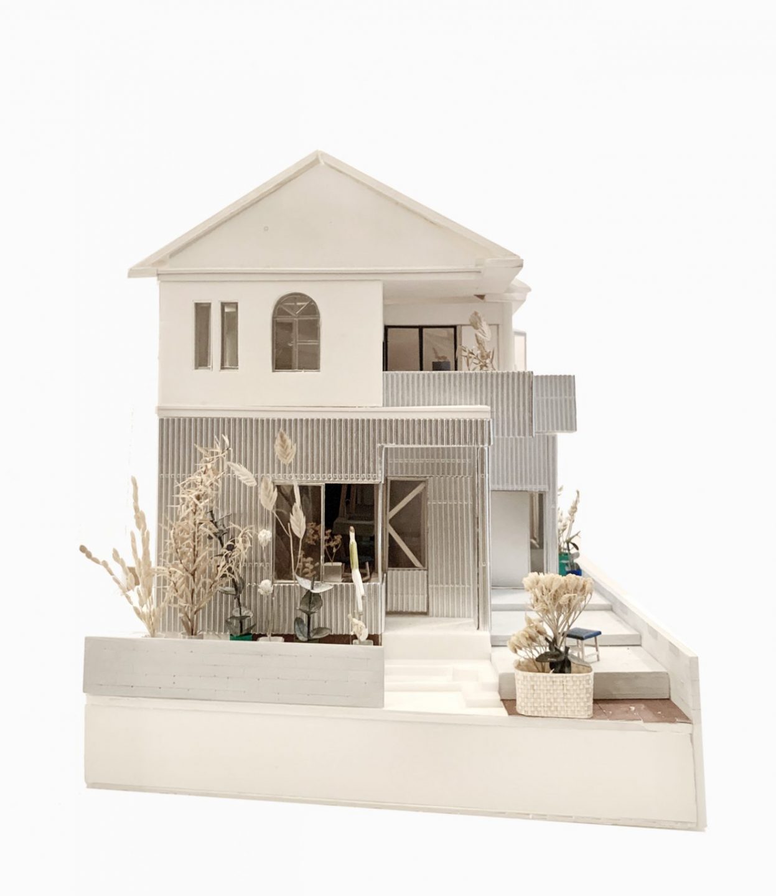
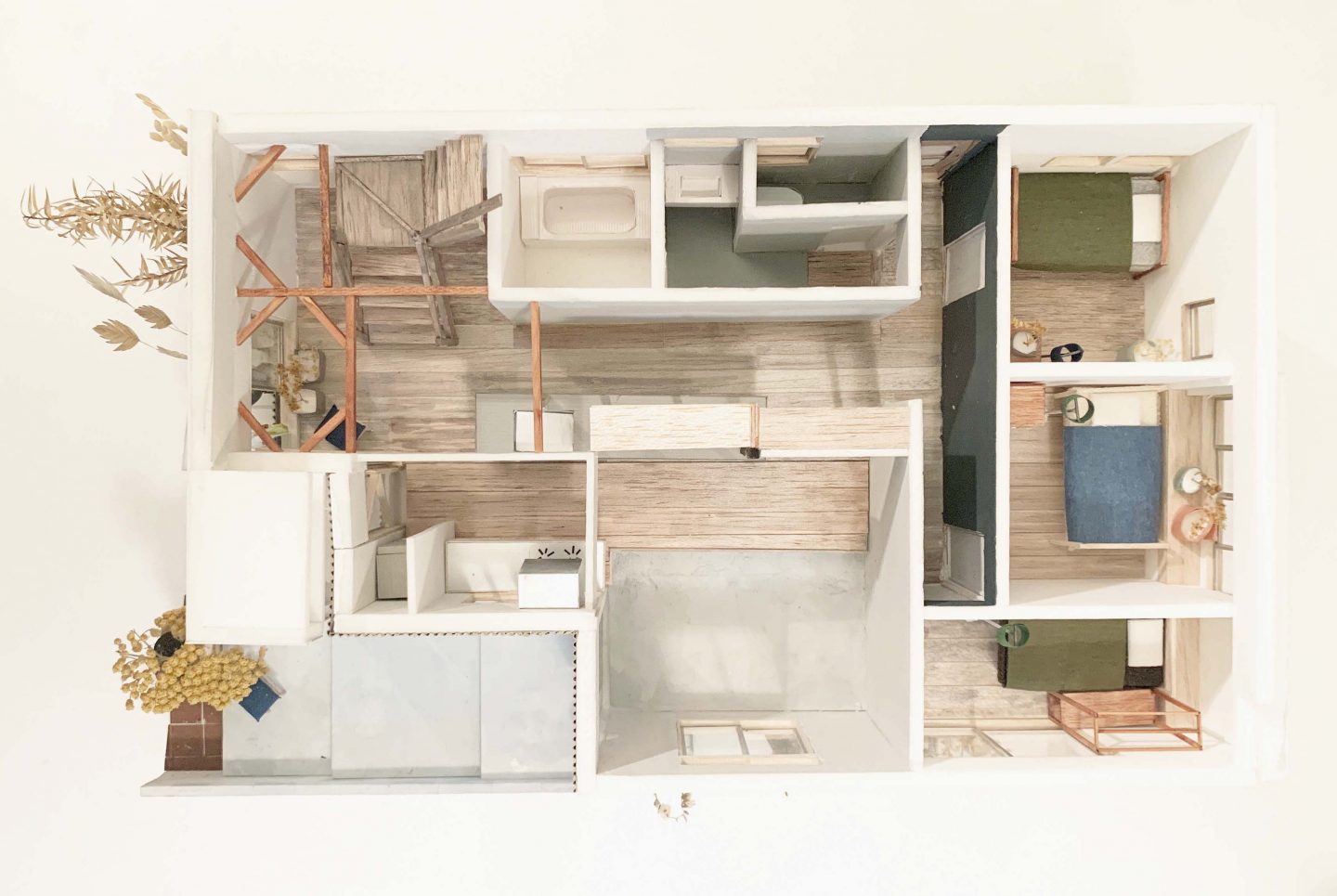
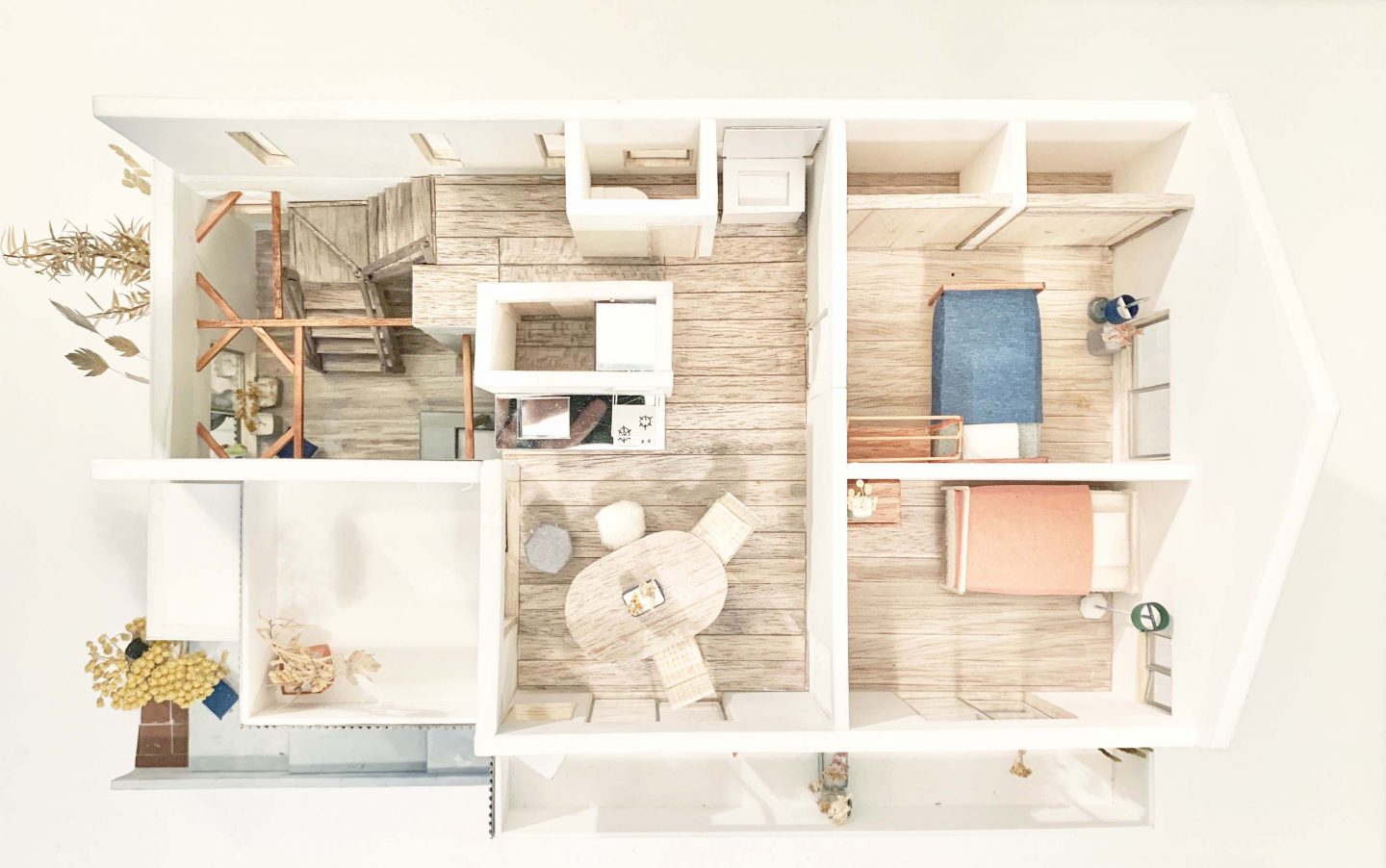
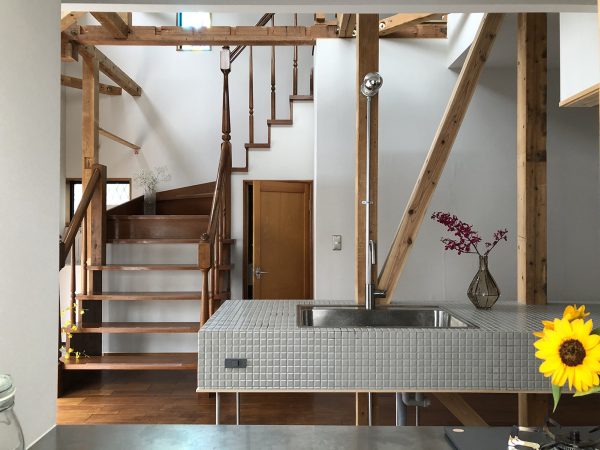
南行徳に建つ一軒家を改修し、シェアハウスとしたプロジェクト。
This project involved the renovation of a detached house in Minami-Gyotoku, converting it into a share house.
- 設計|Design
-
意匠設備|Architectural Design冨永美保・伊藤孝仁/tomito architecture
Miho Tominaga, Takahito Ito / tomito architecture -
構造|Structure鈴木芳典/TECTONICA
Yoshinori Suzuki / TECTONICA - 工事|Construction
-
監理|Supervision冨永美保・伊藤孝仁/tomito architecture
Miho Tominaga, Takahito Ito / tomito architecture -
施工|Construction佐藤まおこ/ROVICE
Maoko Sato / ROVICE - 概要|Overview
-
所在地|Location千葉県市川市
Ichikawa, Chiba Prefecture, Japan -
主な用途|Primary Useシェアハウス
Share House -
構造|Structure木造二階建
2-story timber structure -
建築面積|Buidling Area-㎡
-
延床面積|Total Floor Area-㎡

